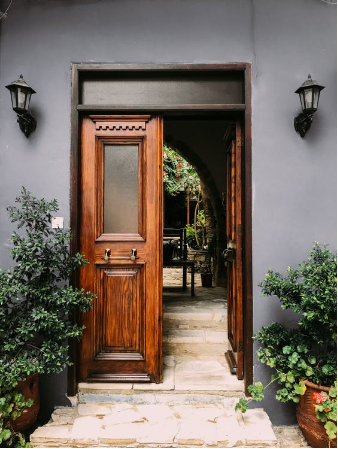Edwardian doors and windows represent the Edwardian architectural era that prevailed during the reign of King Edward VII. Initially inspired by the 1890 home designs, the Edwardian style of architecture remained in trend from 1901 to the early 1920s. Although this era existed for a really short time yet the housing industry witnessed a boom during this period.
That’s mainly because of the rapid growth in the population and advancements in transportation means. The advent of new railway lines enabled the middle classes to build houses within a commutable distance from work. And, this finally led to the rise of suburbs, particularly in London and home counties. Furthermore, the rise of suburbs allowed the Edwardians to build homes on large plots with larger rooms, spacious hallways, and impressive gardens.
By the end of the Edwardian period, front doors had become even more important. Although the designs and styles were quite similar to the Victorian period yet Edwardian front doors continued to gain immense popularity. That’s more because these doors added statements about the wealth of the occupants. They actually conveyed impressions about the owners to anyone approaching or passing by the property.
Design Specifications of Edwardian Homes
Unlike the architects of the Victorian or Georgian periods who gave more importance to mass production typical of the high ceilings or symmetry of the Palladian style, Edwardian architects appreciated hand-made arts and crafts.
Edwardian homes feature wide appearances with steep-pitched roofs and chimneys placed halfway down the slope of the roof. In the Edwardian era, houses were built parallel to others in the street. Some of the identifiable characteristics of Edwardian homes include large windows, glazed front doors, porches, and balconies.
Edwardian homes allowed wider spaces for larger rooms and bright airy interiors. Also, these homes waived off second floors and basements because Edwardians had minimal requirements for servants’ quarters. The transition from gas lamps to electric lighting gradually transformed the walls into light pastel colors and simple interiors.
Design Specifications of Edwardian Windows
The designs of Edwardian windows characterize style and elegance using simple forms with more intricate detailing. Edwardian sash windows enhance the aesthetic appeal of the property with the top sash featuring multiple panes of decorative designs and a rustic look.
In contrast, the bottom sash comes with one or two sliding glass panes, providing plenty of light and clear views. The Edwardian bay windows are usually large and supported by wooden or brick frames, painted in white. Nowadays, you will even find manufacturers offering PVC windows and doors designed in Edwardian style.
Several medium-sized to large-sized Edwardian homes were designed with bow and bay windows to maximize space and ventilation with an increase in internal light. Stained glass windows, a popular choice of the Victorian age, still existed in the Edwardian period. However, the colors changed from black and brown to bright colors and pastel shades.
Design Specifications of Edwardian Entrance Doors
Edwardian front doors were really important as they conveyed the status of the household in terms of wealth and occupation. That’s why the doors were usually large, to impress people passing by the property. Edwardian doors were painted in a wide range of colors such as brighter shades of blue and green or contrasting colors to add effect.
Interestingly, the top half of the Edwardian doors were glazed in a plethora of styles, usually featuring stained glass with overhead fan light, side lights, and ornate iron works. These doors were beautifully decorated with glazed panel designs representing medieval themes, floral patterns, and designs influenced by William Morris’ art.
Edwardian entrance doors usually included door knobs, locks, hinges, and knockers made up of iron or brass materials. These doors were decorated with various designs and stylish finishes along with brass door numbers engraved on glazed panels.
Design Specifications of Edwardian Porches
Edwardian properties usually included distinctive designs such as porches and balconies with timber railings and fretwork patterns. Typically, porches were the extensions built around the front doors of the house. These porches came with roofs that were supported by wooden frames or console brackets, or even a combination of both.
Properties with modest terraces often included a sloping roof below the windows of the first floor, to build an extension across the entrance of the home. Other porches were built along the external wall with the front door recessed within the property. In the Edwardian period, tiles were a popular choice that usually featured the hallway, leading up to the doorstep.
Bottom Line
Now that you have read the entire blog, you know how the architecture of the previous generations influenced the designs of the Edwardian residential homes. These beautifully proportioned homes with lovely intricate designs, spacious rooms, spectacular gardens, improved light, and ventilation make Edwardian homes a popular choice even today.
You will find several manufacturers offering Edwardian front doors and windows to enhance the aesthetic appeal of modern homes. However, make sure to choose aluminum, uPVC, or PVC windows and doors materials.













